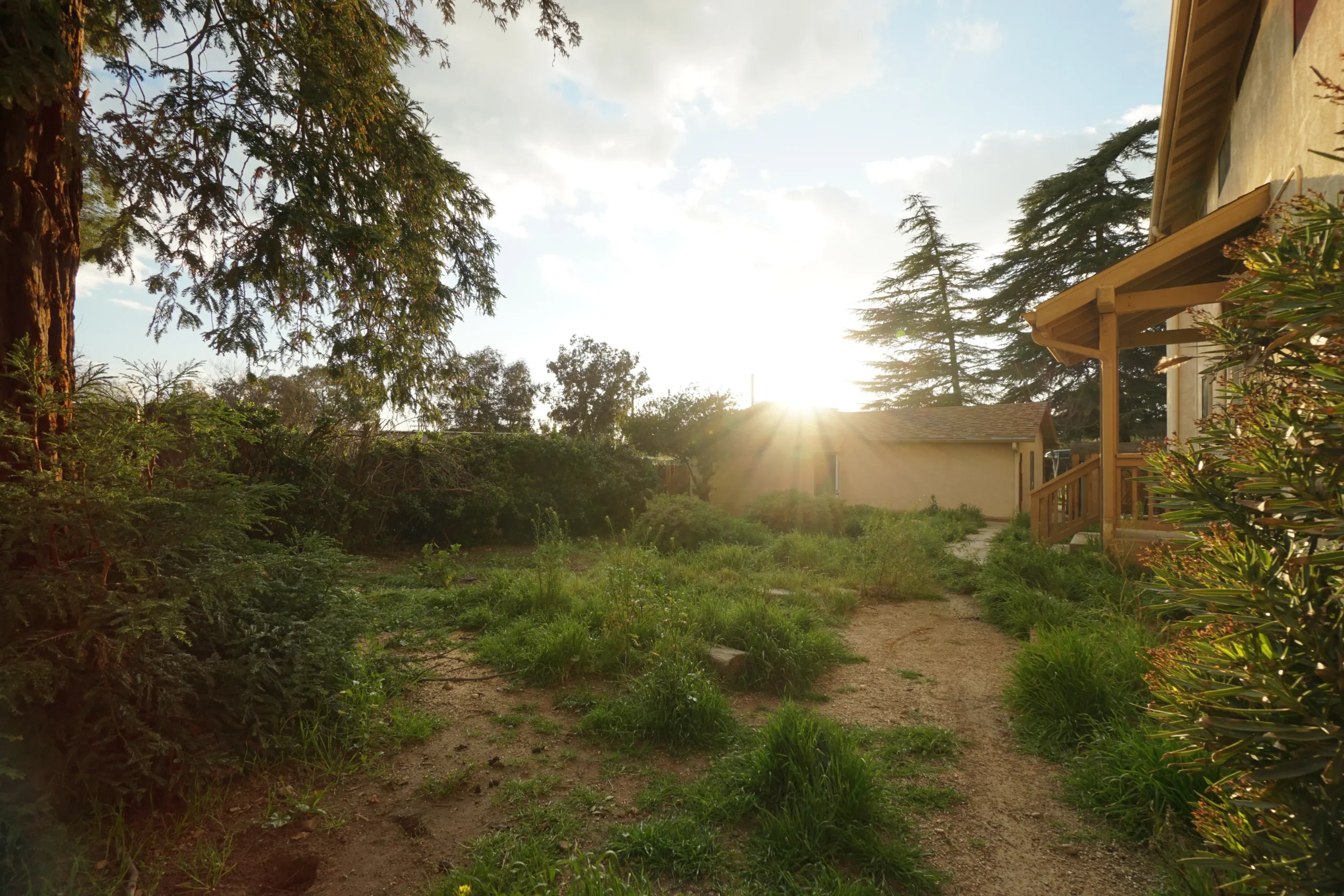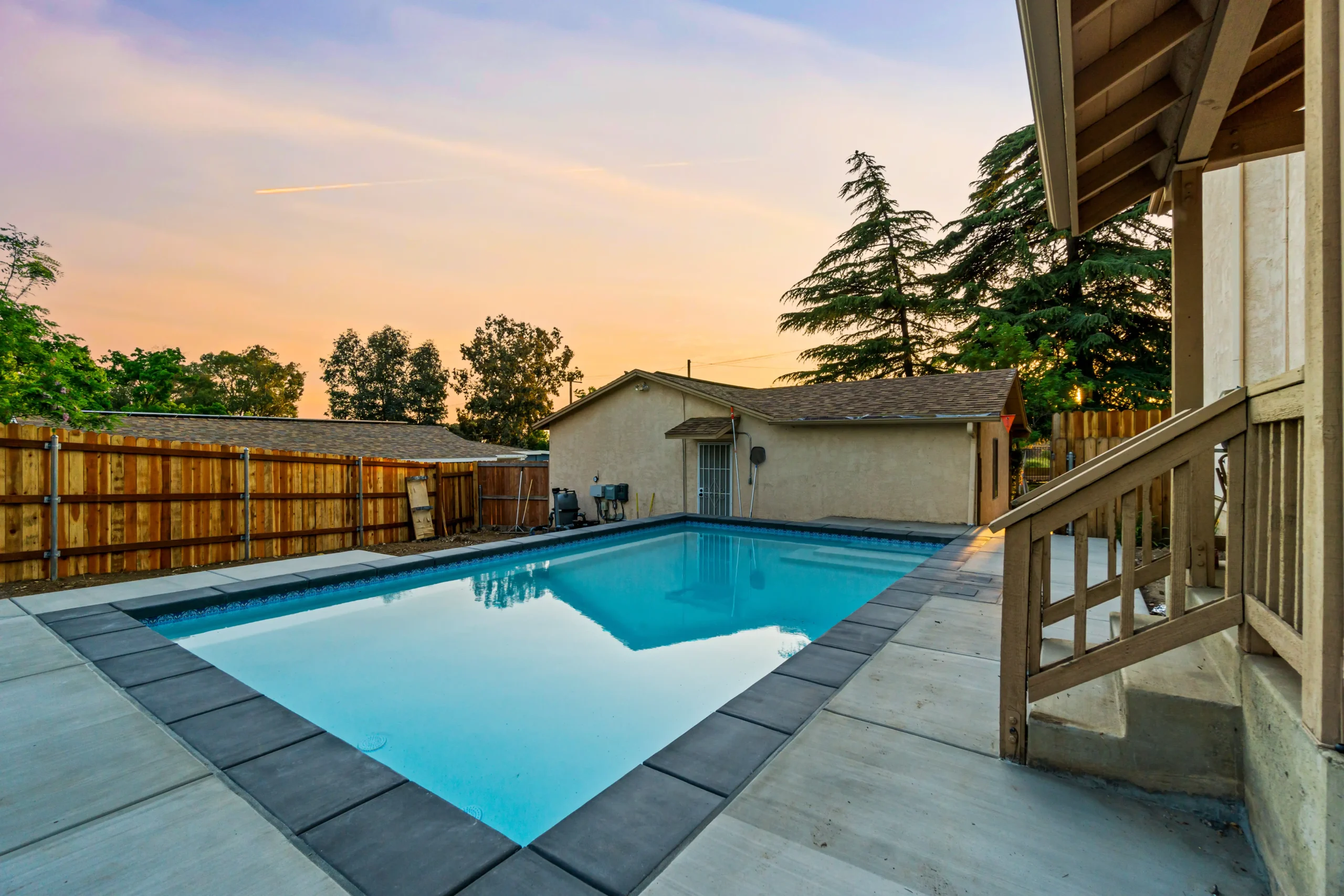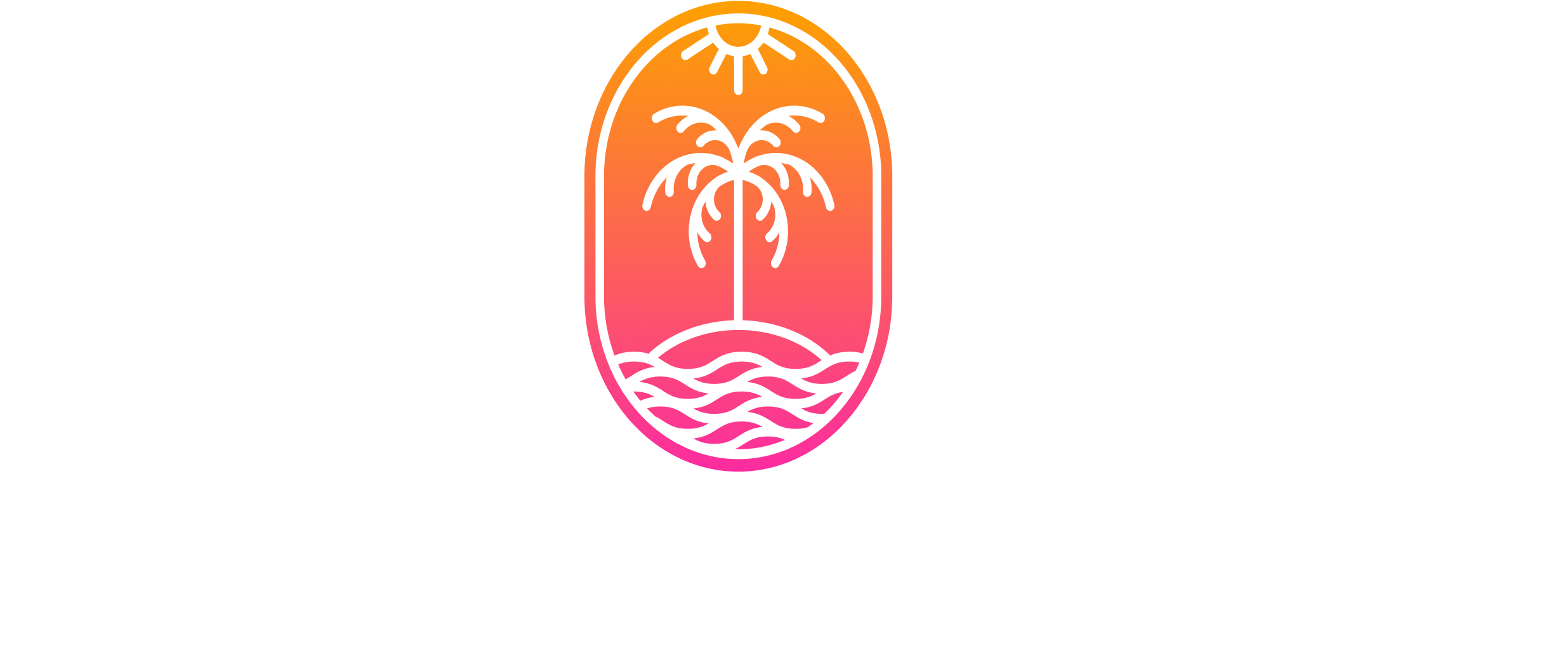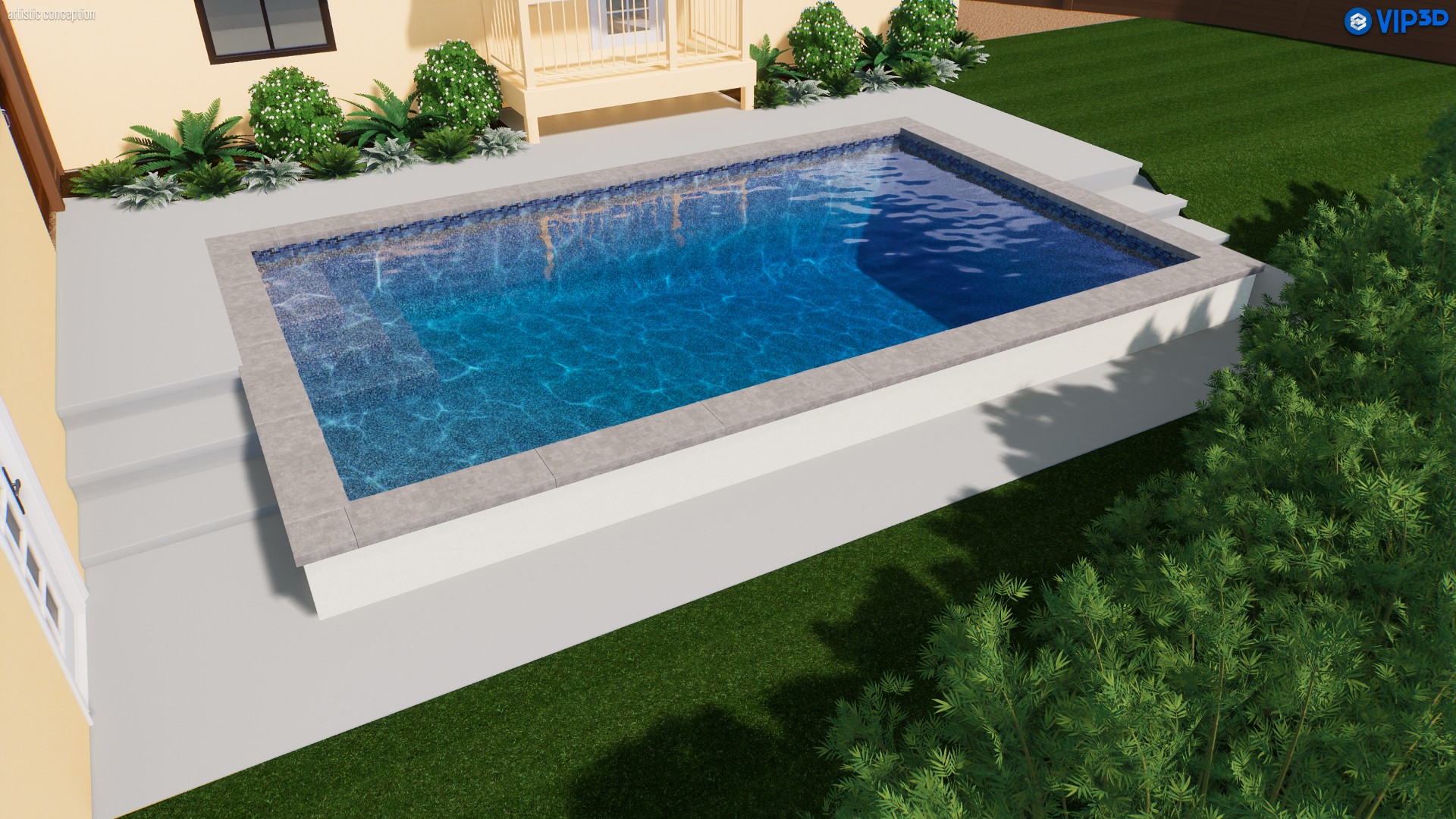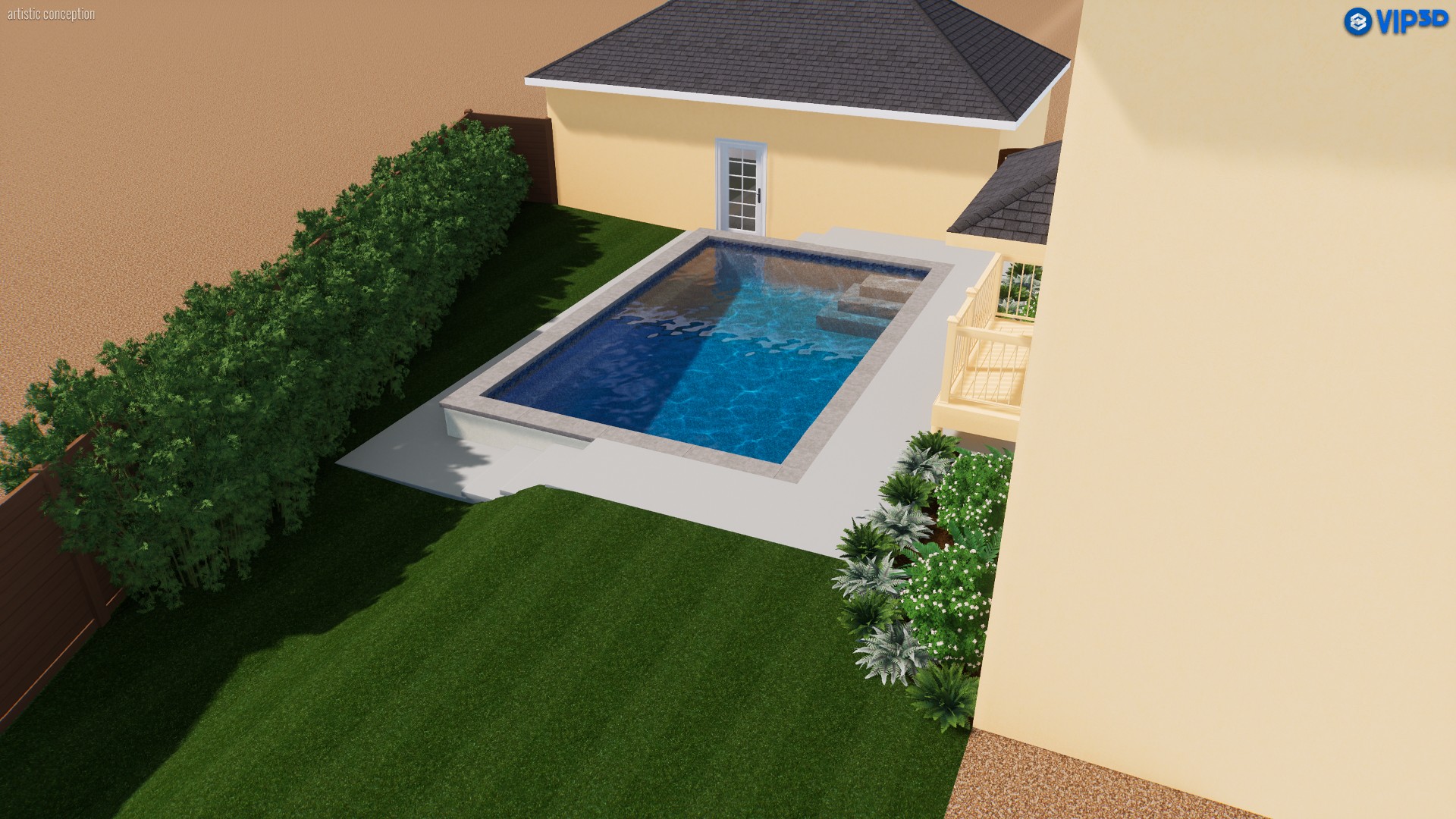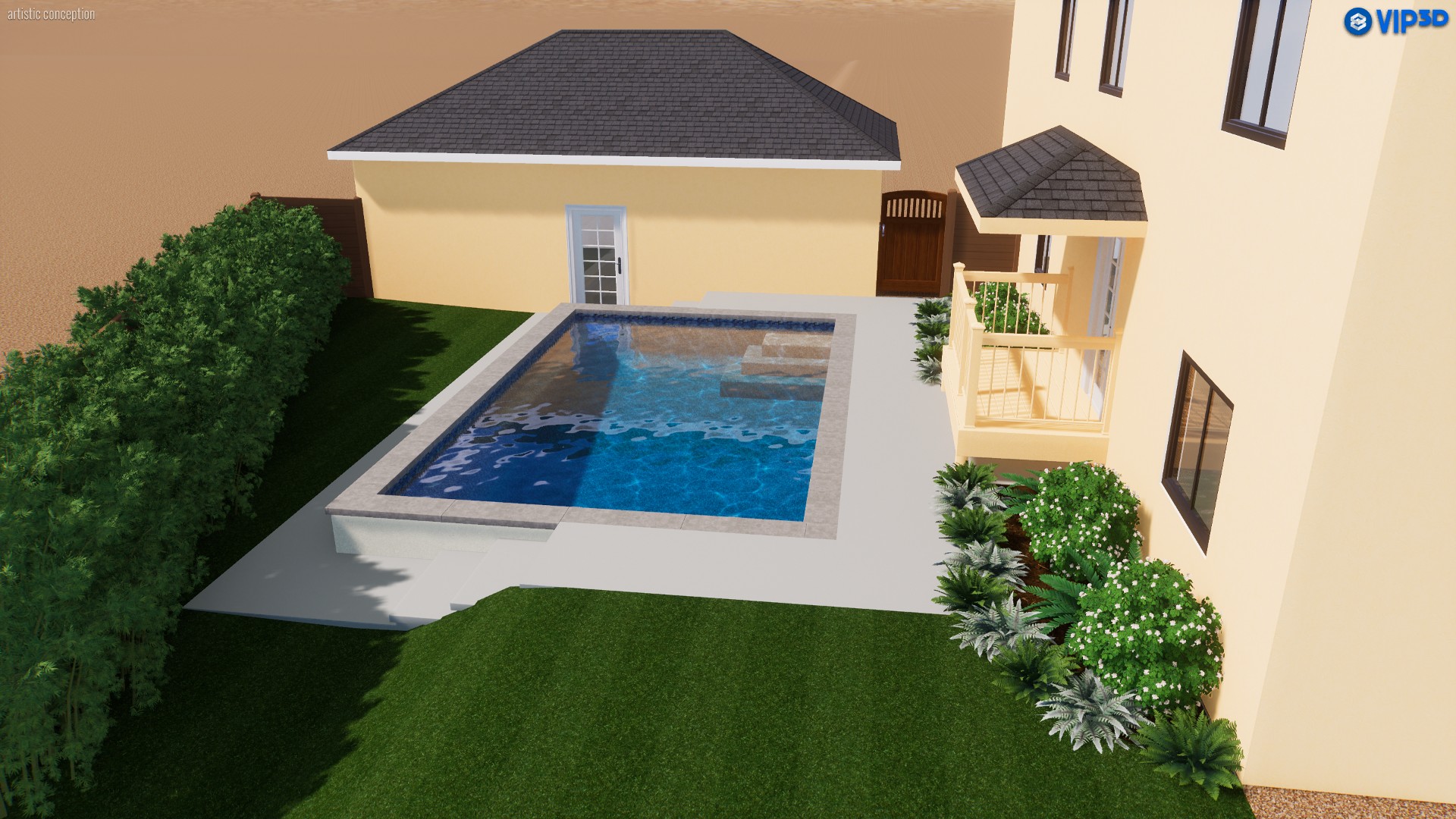The Mission
“We’re going to put the pool over here.”
I stood back, surveyed the giant ranch style back yard and said “Why?”
“Well, umm, that’s where all the other pool contractors said it should go…”
The customer was indicating to a patch of land at least 500yds from the house, it was fairly flat, and the access was good, I could see why the other contractors had wanted to build in that area.
However, it was a good way from the house, and it was going to be mostly out of sight. The client had already mentioned she was building it for her young grandkids to use, the idea of not being able to see them from the house, plus the long trek to get there across dirt and grass was not filling her full of glee.
“Ok, let see what else you’ve got then.”
The client and I took a walk around the property, checking out various locations. “What about there?”
“There????”
I could understand her shock, the gradient was all over the place, there where several large dead trees still standing in the area, and the access was terrible. But…. It was close to the house, she’d able to watch the kids playing from inside.
“Yeh, why not?”
“Well, you’re the experts I guess….”
The Details
All in all, the project turned out perfectly, on time and on budget. The grandkids will be enjoying this for many years to come!
The Challenge (because there always is one)
The build itself was pretty straightforward, the only hiccup was the Riverside County inspector calling out the property line fence. It was 2 inches lower than regulations……rules are rules I suppose, but sometimes a touch of common sense doesn’t go amiss either.
the
REPORT
before
&
after
