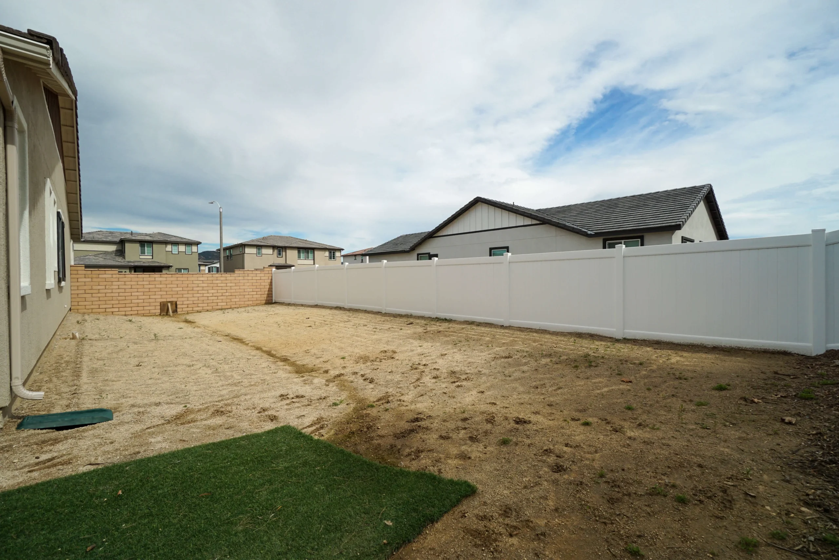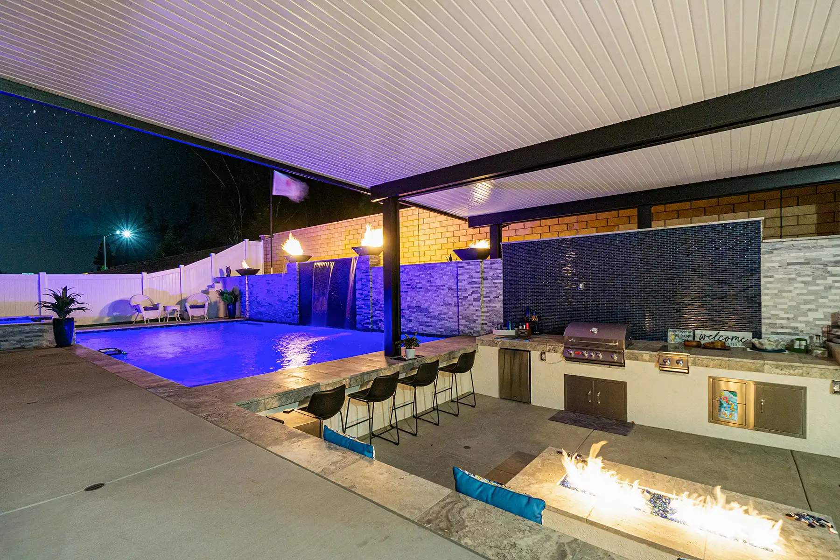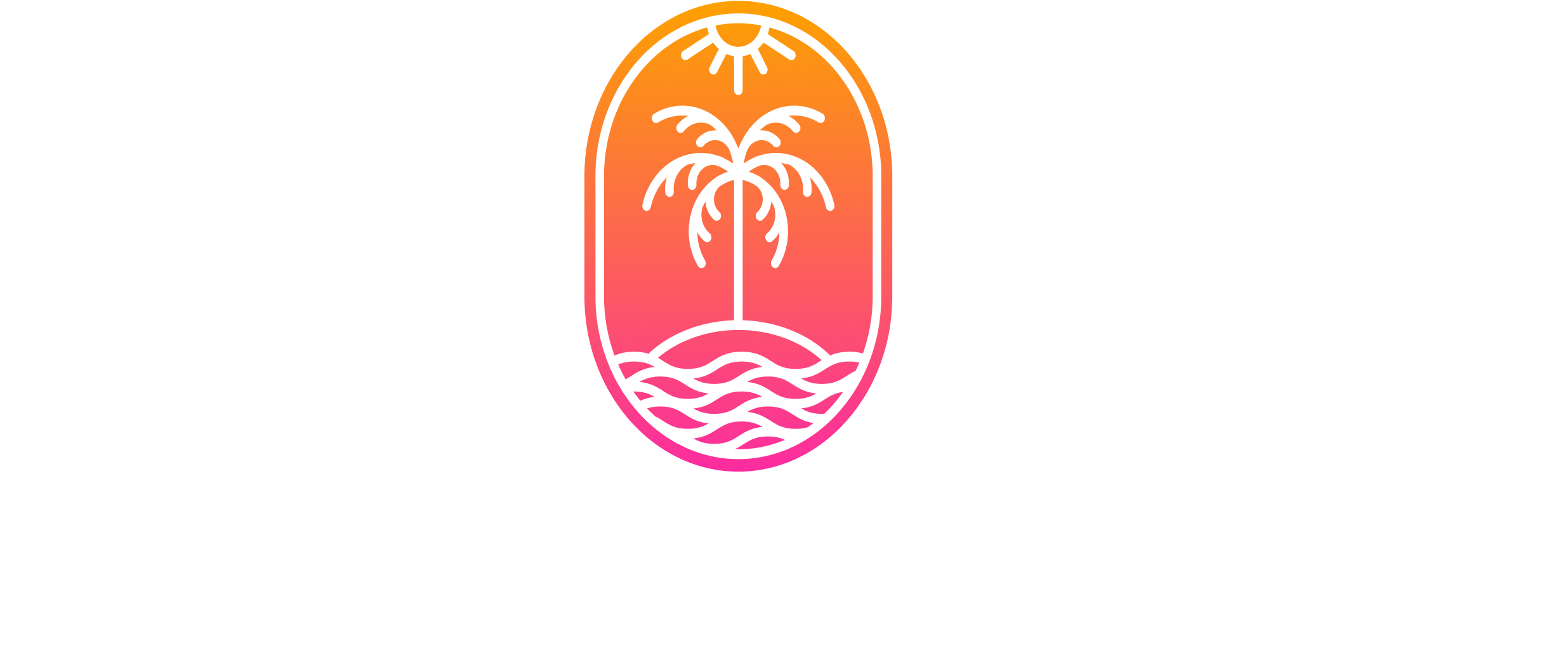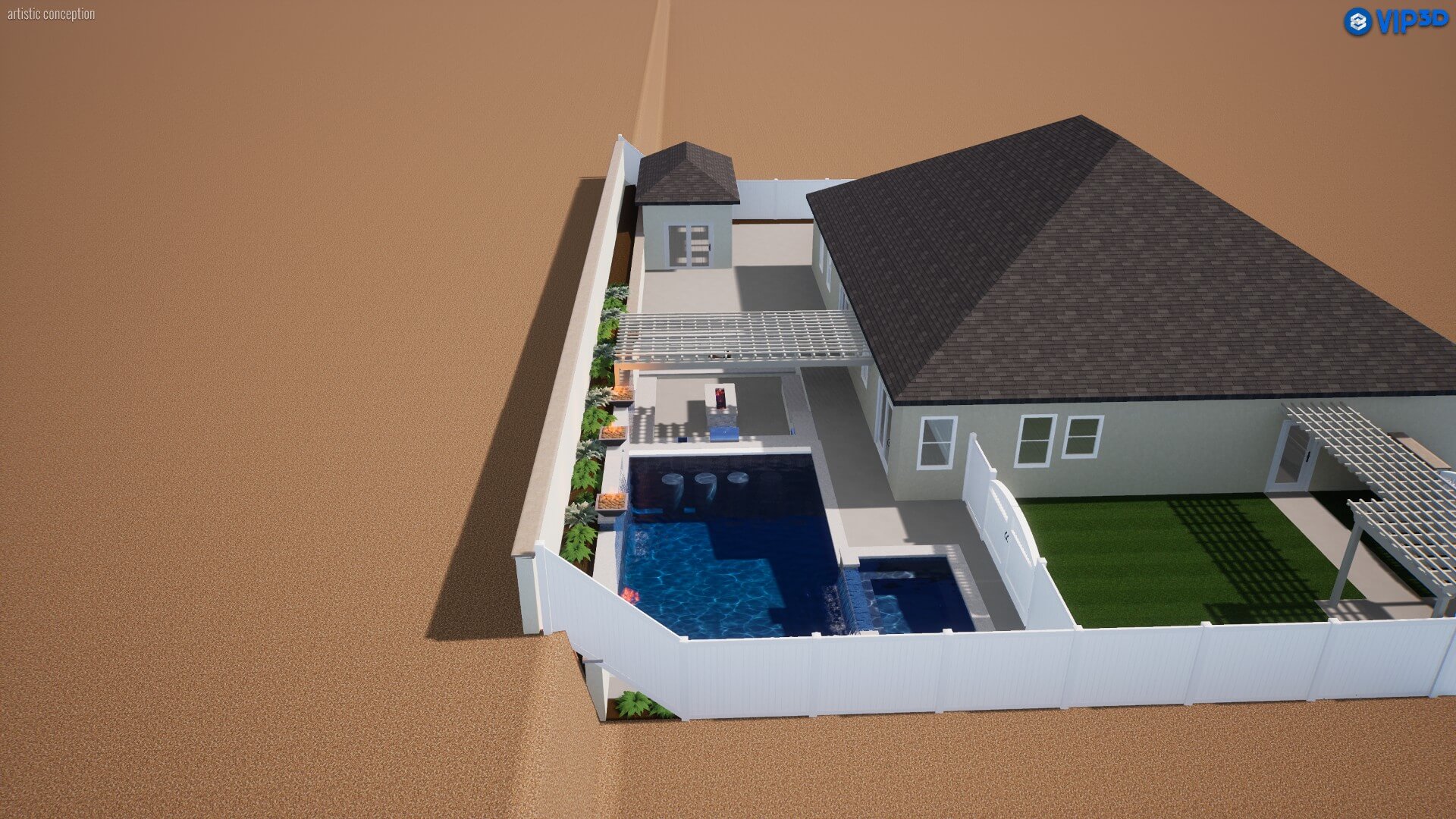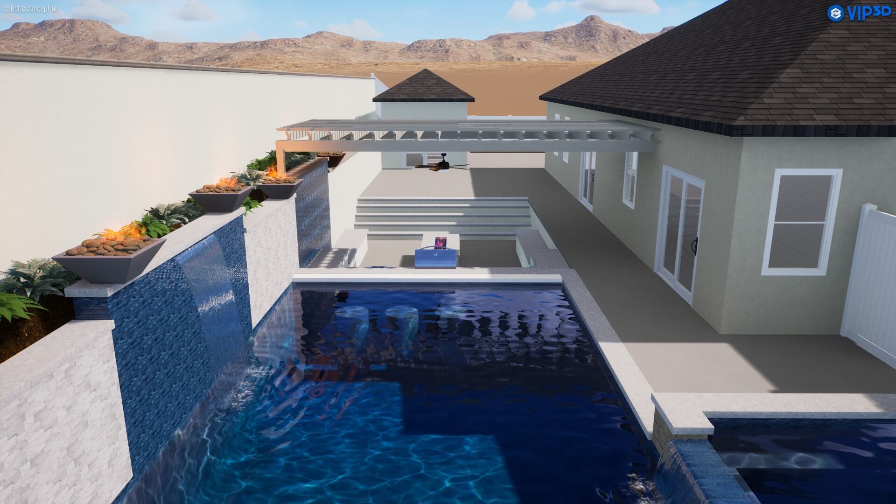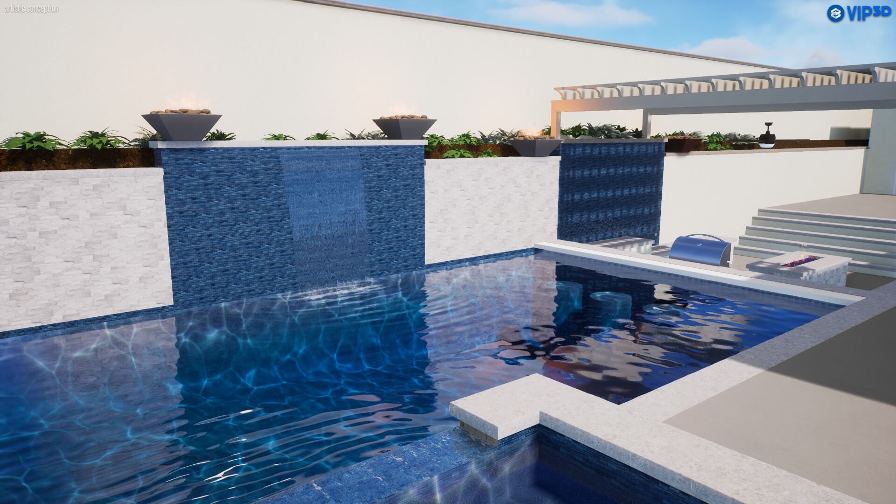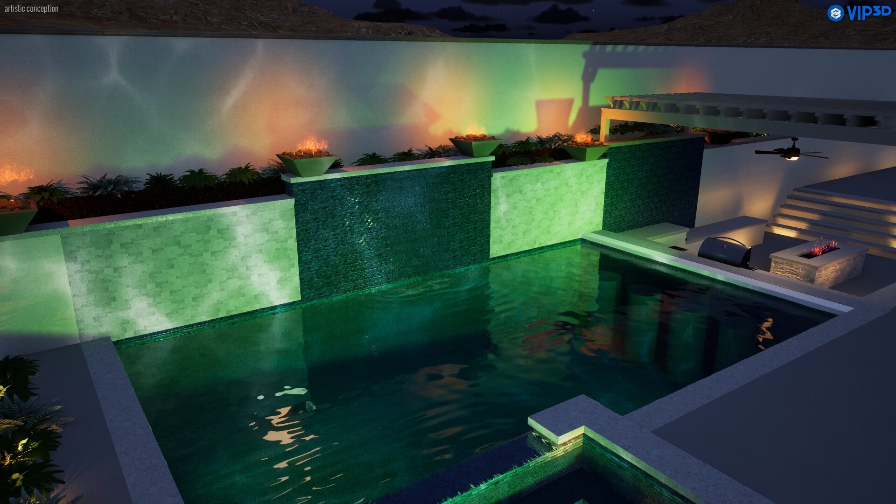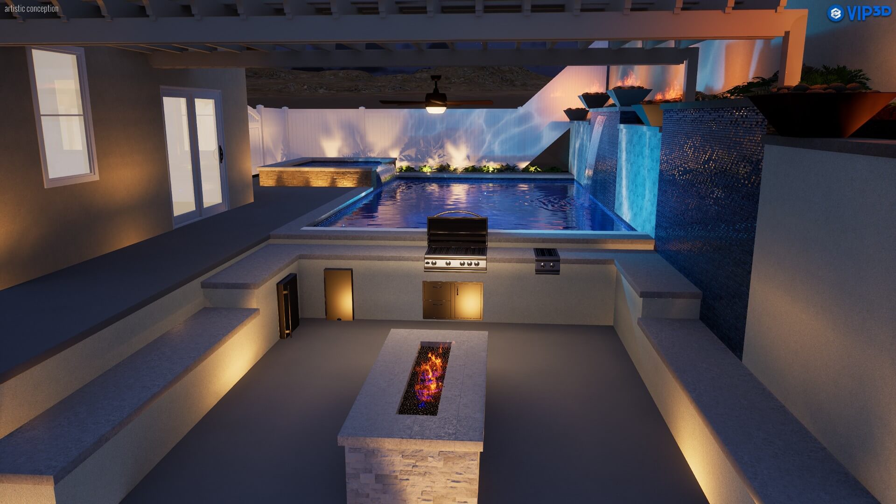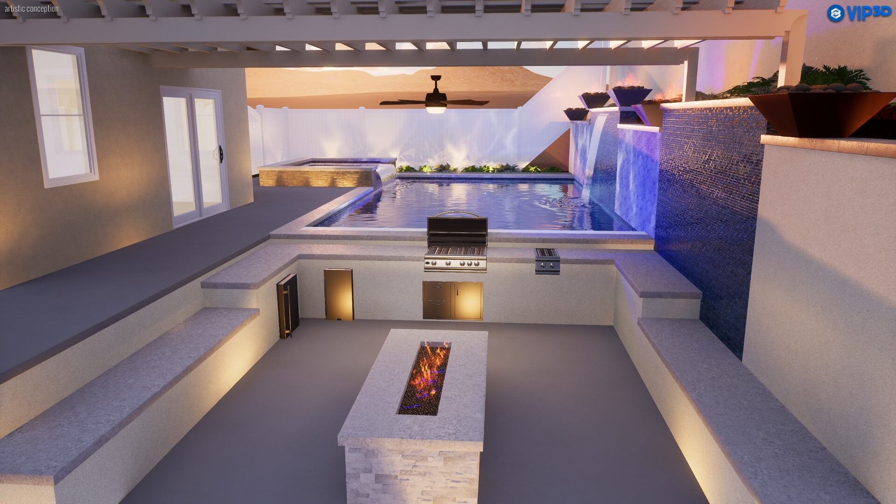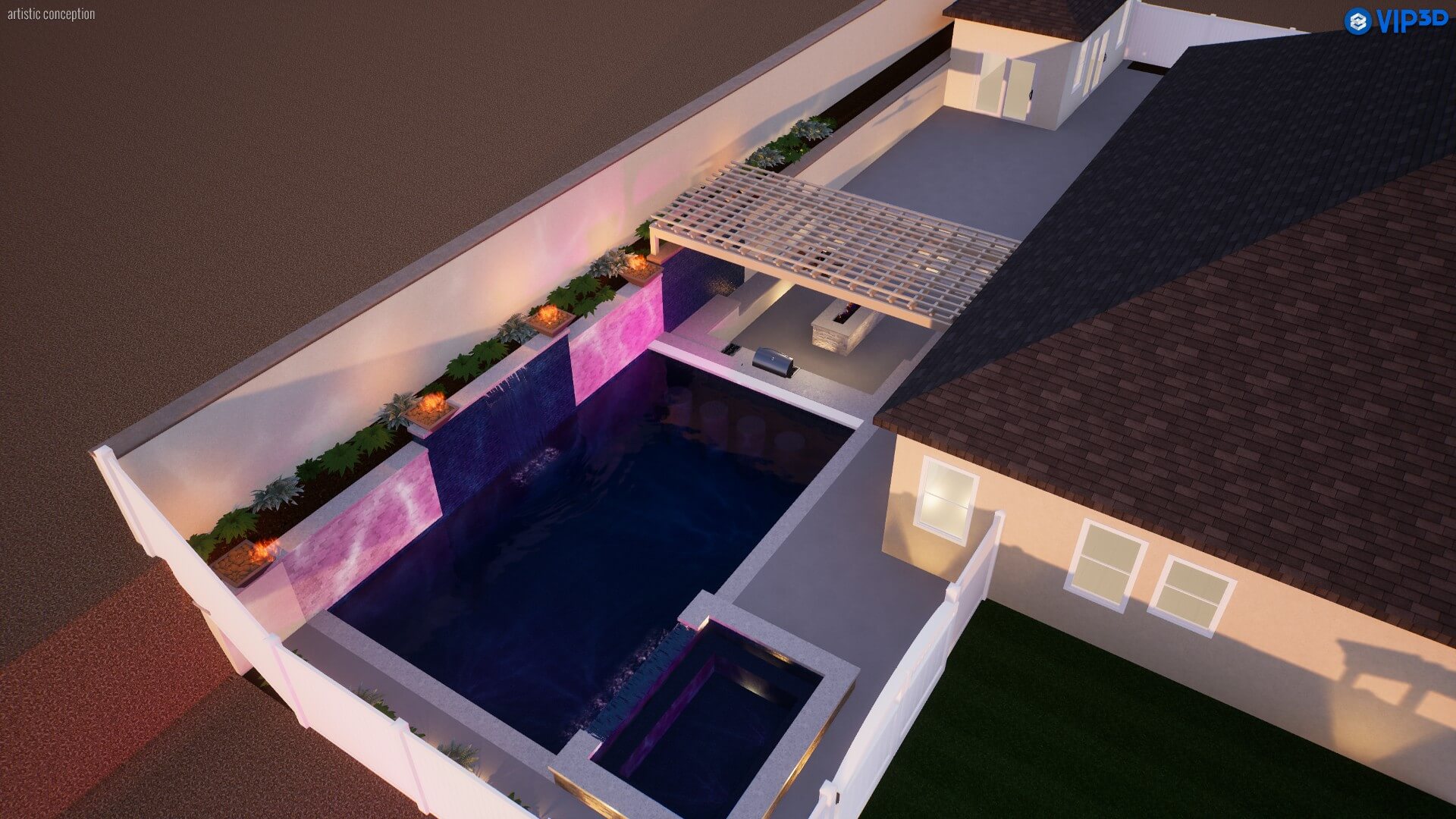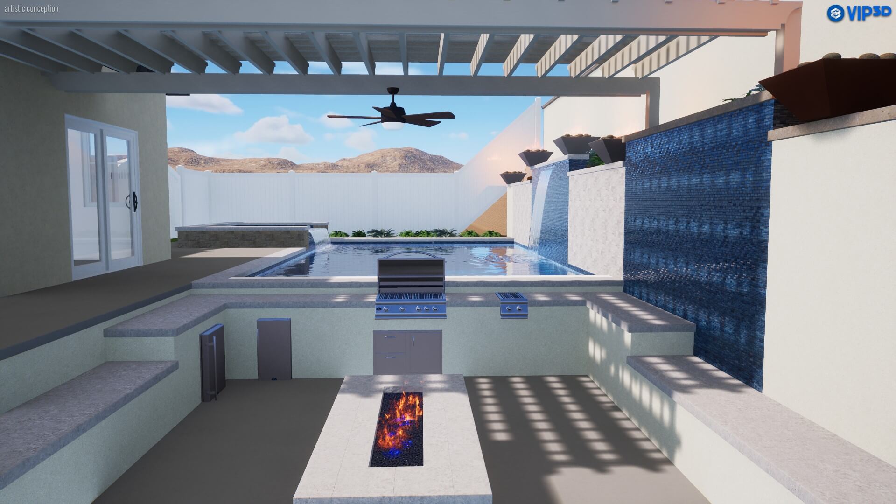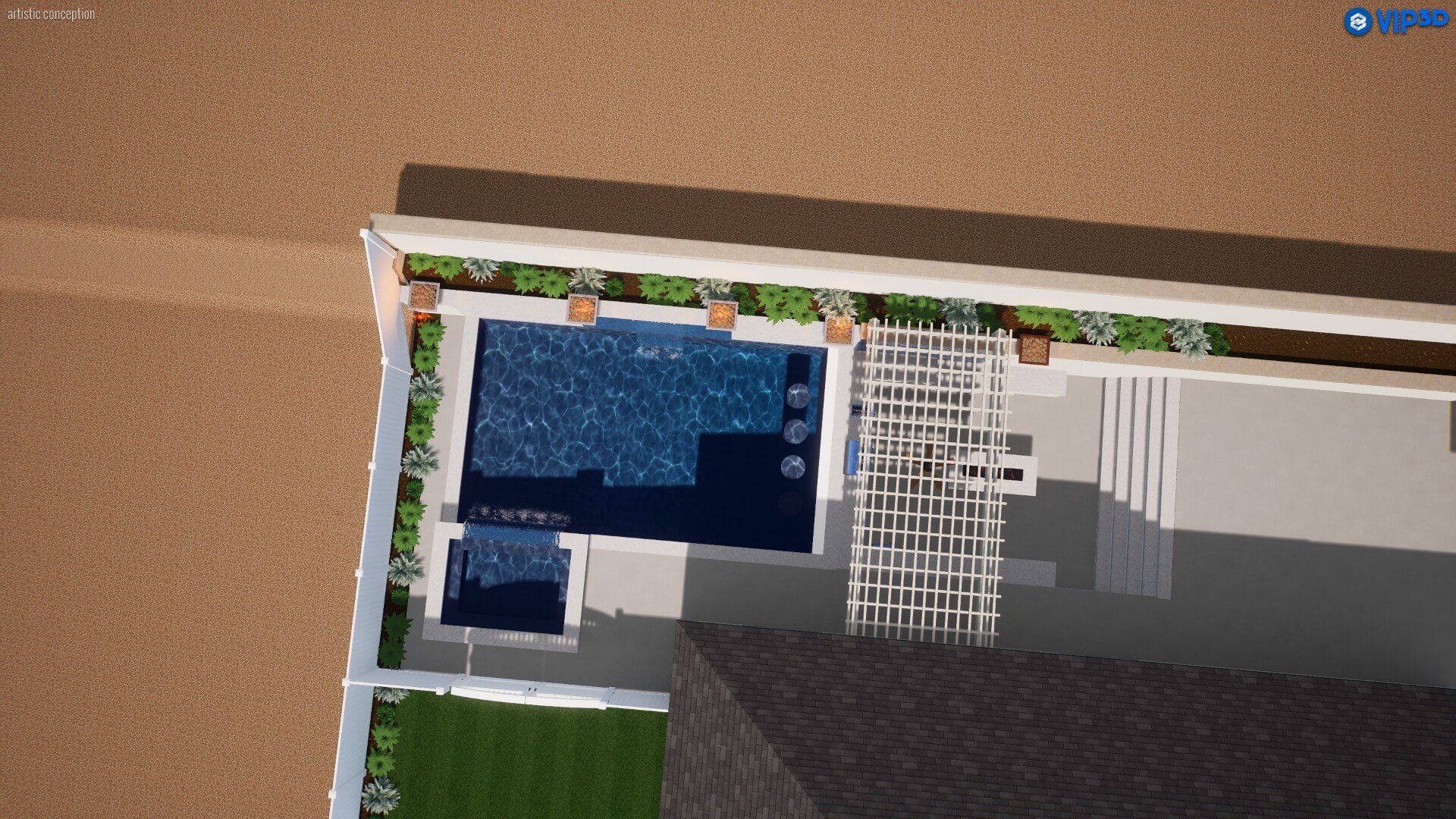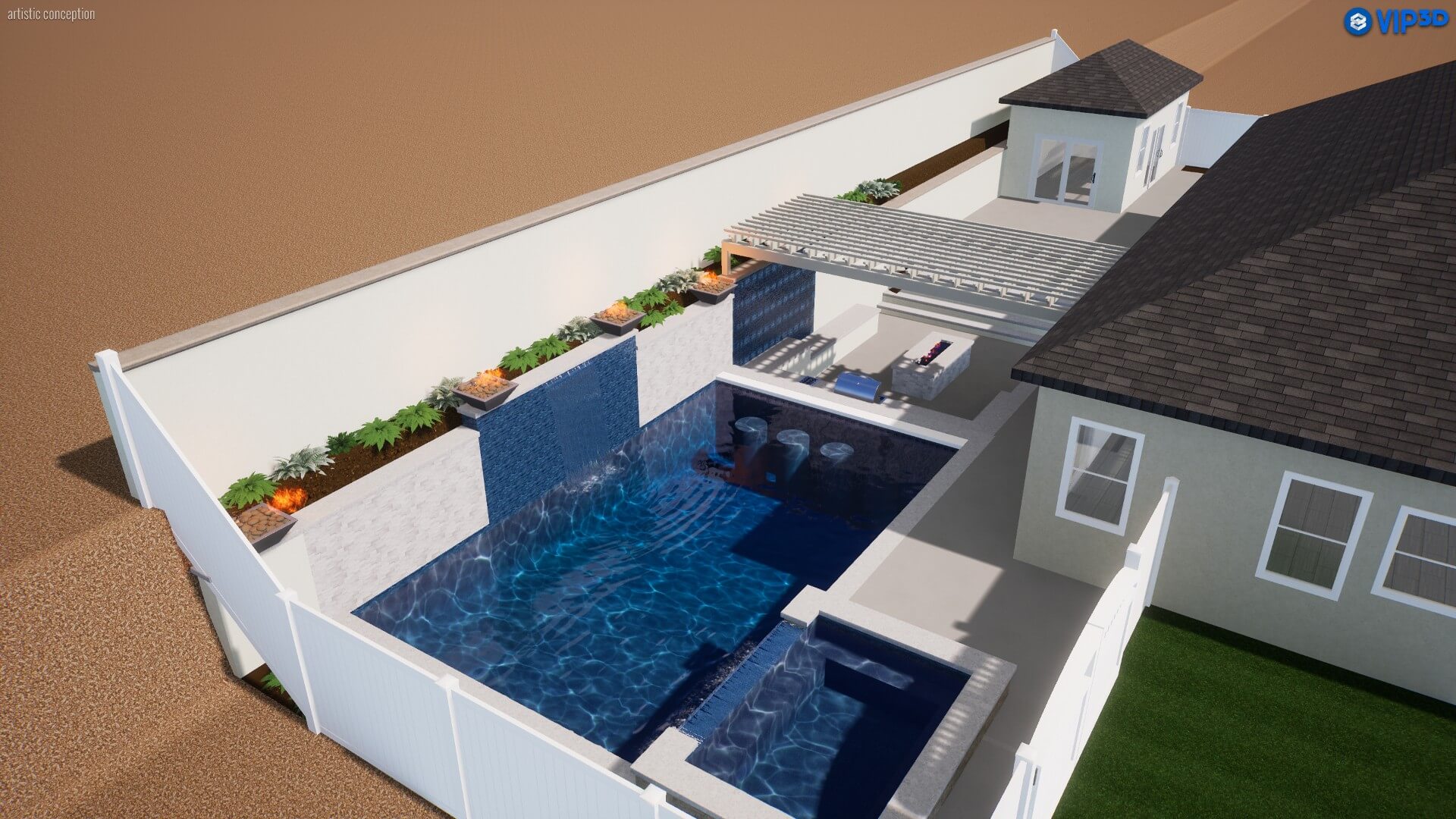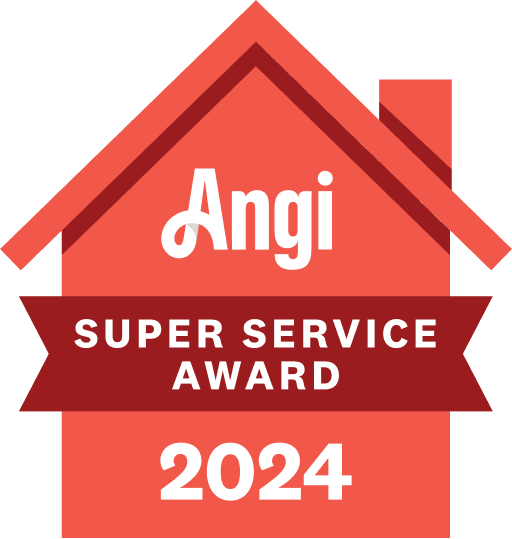The Mission
I first met this couple nearly 18 months prior to us starting the project.
The housing tract was still a muddy field, the lots had only just been laid out, and the sales office was still under construction.
Obviously, it was kinda difficult to come up with an accurate design under these circumstances. But, we did our best, and put some initial renderings together.
Then nothing for 14months, no calls, no txt’s, no emails, not even a “it’s not you it’s me conversation”.
All of a sudden, out of the blue, I get a call. “Ok, we get our keys on Thursday, can we meet you there Friday?”
When I arrived, I found out that mid-way through the purchase process they’d decided on a different lot, same model house, same lot size, but this one came with a giant slope free of charge…
The Details
“We want a big pool, a giant oversized spa, a sunken kitchen and bar, fire features, water features two patio covers, some RV parking and a load of turf. What do you think we’ll be looking at?”
“ I dunno, $300k maybe, if you’re lucky.”
“Well, we’ve got $200k, can that be enough?’
“I guess it’ll have to be wont it.”
“Oh, and we need it finished in 9 weeks for my wife’s birthday party.”
“Of course you do.”
The Challenge (because there always is one)
A quick wave of the magic pool building wand, and abracadabra! Their dream back yard came to life.
We had to abandon our normal construction schedule, as we need to get water in the pool asap, so the pebble would have time to cure, allowing them to run the heater at the party. We punched out the pool super quick, then finished the rest of the hardscape around it.
The morning of the birthday extravaganza, the last of our crews where cleaning up and pulling off for the final time.
We even got invites to the party!
the
REPORT
before
&
after
